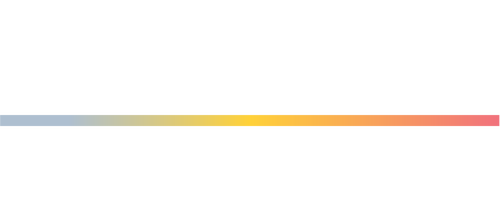


8511 Parliament Drive Springfield, VA 22151
-
OPENSun, Apr 271:00 pm - 4:00 pm
Description
VAFX2234542
$7,900(2024)
0.37 acres
Single-Family Home
1964
Ranch/Rambler
Fairfax County Public Schools
Fairfax County
Listed By
BRIGHT IDX
Last checked Apr 19 2025 at 11:11 AM GMT+0000
- Full Bathrooms: 3
- Window Treatments
- Attic
- Bathroom - Soaking Tub
- Bathroom - Walk-In Shower
- Breakfast Area
- Built-Ins
- Carpet
- Ceiling Fan(s)
- Crown Moldings
- Entry Level Bedroom
- Kitchen - Island
- Pantry
- Primary Bath(s)
- Upgraded Countertops
- Water Treat System
- Dishwasher
- Disposal
- Dryer
- Exhaust Fan
- Microwave
- Stove
- Washer
- Built-In Microwave
- Built-In Range
- Energy Efficient Appliances
- Oven/Range - Gas
- Range Hood
- Six Burner Stove
- Stainless Steel Appliances
- Water Heater
- Walls/Ceilings: Dry Wall
- Kings Park
- Backs to Trees
- Cul-De-Sac
- Front Yard
- Landscaping
- Rear Yard
- Sideyard(s)
- Above Grade
- Below Grade
- Foundation: Block
- Forced Air
- Central A/C
- Daylight
- Full
- Fully Finished
- Heated
- Interior Access
- Outside Entrance
- Walkout Level
- Windows
- Workshop
- Carpet
- Hardwood
- Brick
- Vinyl Siding
- Roof: Composite
- Sewer: Public Sewer
- Fuel: Natural Gas
- Elementary School: Kings Park
- Middle School: Lake Braddock Secondary School
- High School: Lake Braddock
- 2
- 2,460 sqft







