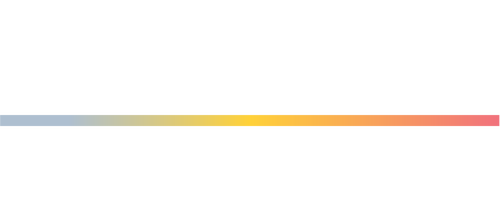


5507 Atlee Place Springfield, VA 22151
VAFX2226030
$8,562(2024)
0.31 acres
Single-Family Home
1957
Split Level
Fairfax County Public Schools
Fairfax County
Listed By
BRIGHT IDX
Last checked Apr 19 2025 at 11:14 PM GMT+0000
- Full Bathrooms: 3
- Attic
- Bathroom - Soaking Tub
- Bathroom - Walk-In Shower
- Breakfast Area
- Built-Ins
- Ceiling Fan(s)
- Kitchen - Table Space
- Sauna
- Upgraded Countertops
- Walk-In Closet(s)
- Wood Floors
- Built-In Microwave
- Dishwasher
- Disposal
- Dryer
- Icemaker
- Oven - Single
- Microwave
- Oven/Range - Gas
- Refrigerator
- Stainless Steel Appliances
- Washer
- Water Heater
- Walls/Ceilings: Dry Wall
- Walls/Ceilings: Vaulted Ceilings
- Walls/Ceilings: Wood Walls
- North Springfield
- Backs to Trees
- Front Yard
- Rear Yard
- Sideyard(s)
- Stream/Creek
- Above Grade
- Foundation: Slab
- Foundation: Concrete Perimeter
- Foundation: Block
- Forced Air
- Central A/C
- Ceiling Fan(s)
- Interior Access
- Outside Entrance
- Rough Bath Plumb
- Rear Entrance
- Space for Rooms
- Sump Pump
- Unfinished
- Walkout Level
- Other
- Hardwood
- Brick
- Roof: Architectural Shingle
- Sewer: Public Sewer
- Fuel: Natural Gas
- Elementary School: North Springfield
- Middle School: Holmes
- High School: Annandale
- Asphalt Driveway
- 6
- 2,231 sqft








Description