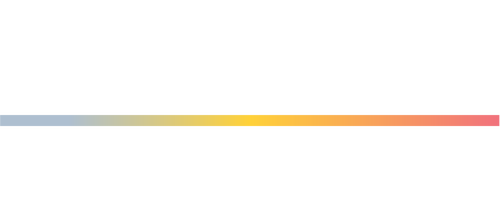


3413 Slade Court Falls Church, VA 22042
VAFX2231206
$9,018(2025)
9,685 SQFT
Single-Family Home
1960
Mid-Century Modern, Split Level
Fairfax County Public Schools
Fairfax County
Listed By
BRIGHT IDX
Last checked Apr 18 2025 at 5:25 PM GMT+0000
- Full Bathrooms: 2
- Half Bathroom: 1
- Ceiling Fan(s)
- Dining Area
- Floor Plan - Open
- Kitchen - Gourmet
- Primary Bath(s)
- Wood Floors
- Built-In Microwave
- Dishwasher
- Disposal
- Dryer
- Exhaust Fan
- Extra Refrigerator/Freezer
- Icemaker
- Range Hood
- Refrigerator
- Stove
- Stainless Steel Appliances
- Washer
- Roundtree
- Above Grade
- Below Grade
- Fireplace: Fireplace - Glass Doors
- Fireplace: Mantel(s)
- Foundation: Other
- Forced Air
- Central A/C
- Ceiling Fan(s)
- Fully Finished
- Daylight
- Full
- Brick
- Sewer: Public Sewer
- Fuel: Natural Gas
- Elementary School: Beech Tree
- Middle School: Glasgow
- High School: Justice
- 3
- 1,401 sqft









Description